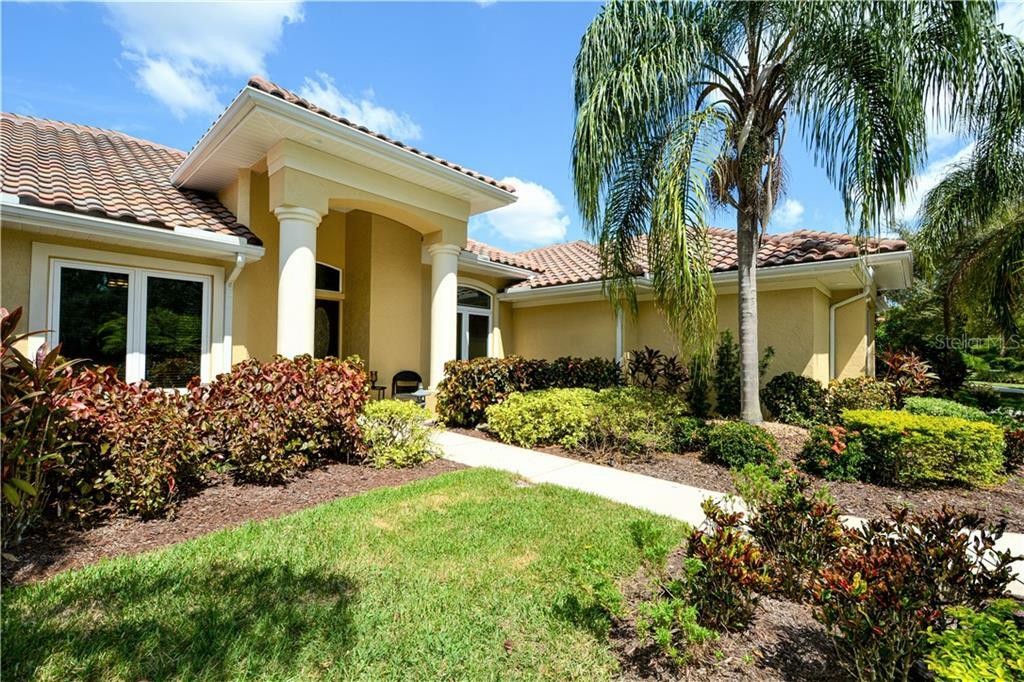


Sold
Listing Courtesy of:  STELLAR / Coldwell Banker Realty / Theresa "Tess" Herschman
STELLAR / Coldwell Banker Realty / Theresa "Tess" Herschman
 STELLAR / Coldwell Banker Realty / Theresa "Tess" Herschman
STELLAR / Coldwell Banker Realty / Theresa "Tess" Herschman 2734 Dick Wilson Drive Sarasota, FL 34240
Sold on 02/25/2020
$933,000 (USD)
MLS #:
A4447036
A4447036
Taxes
$6,113(2018)
$6,113(2018)
Lot Size
0.64 acres
0.64 acres
Type
Single-Family Home
Single-Family Home
Year Built
1999
1999
Style
Traditional
Traditional
Views
Trees/Woods, Greenbelt, Pool, Garden
Trees/Woods, Greenbelt, Pool, Garden
County
Sarasota County
Sarasota County
Listed By
Theresa "Tess" Herschman, Coldwell Banker Realty
Bought with
Kelly Mooney, Coldwell Banker Res R E
Kelly Mooney, Coldwell Banker Res R E
Source
STELLAR
Last checked Jan 27 2026 at 8:10 AM GMT+0000
STELLAR
Last checked Jan 27 2026 at 8:10 AM GMT+0000
Bathroom Details
- Full Bathrooms: 4
- Half Bathroom: 1
Interior Features
- Eating Space In Kitchen
- Split Bedroom
- Kitchen/Family Room Combo
- Solid Wood Cabinets
- In Wall Pest System
- Wet Bar
- Crown Molding
- Living Room/Dining Room Combo
- Master Bedroom Downstairs
- Pest Guard System
- Walk-In Closet(s)
- Appliances: Dishwasher
- Appliances: Electric Water Heater
- Appliances: Refrigerator
- Ceiling Fans(s)
- Open Floorplan
- Appliances: Disposal
- Appliances: Microwave
- High Ceiling(s)
- Appliances: Built-In Oven
- Central Vaccum
- Tray Ceiling(s)
- Appliances: Cooktop
- Thermostat
Subdivision
- Laurel Oak Estates Sec 10
Lot Information
- Street Paved
- Sidewalk
- Street Private
- In County
- Greenbelt
- Near Golf Course
- Level/Flat
Property Features
- Foundation: Slab
Heating and Cooling
- Electric
- Zoned
- Central Air
Pool Information
- Screen Enclosure
- In Ground
- Salt Water
- Outside Bath Access
- Gunite
- Lighting
Homeowners Association Information
- Dues: $885
Flooring
- Carpet
- Laminate
- Brick/Stone
- Vinyl
- Tile
Exterior Features
- Block
- Stucco
- Roof: Tile
Utility Information
- Utilities: Public
- Sewer: Public Sewer
- Fuel: Electric
School Information
- Elementary School: Tatum Ridge Elementary
- Middle School: McIntosh Middle
- High School: Sarasota High
Garage
- 33X23
Parking
- Garage Door Opener
- Driveway
- Golf Cart Parking
- Garage Faces Side
Listing Price History
Date
Event
Price
% Change
$ (+/-)
Oct 01, 2019
Listed
$998,000
-
-
Disclaimer: Listings Courtesy of “My Florida Regional MLS DBA Stellar MLS © 2026. IDX information is provided exclusively for consumers personal, non-commercial use and may not be used for any other purpose other than to identify properties consumers may be interested in purchasing. All information provided is deemed reliable but is not guaranteed and should be independently verified. Last Updated: 1/27/26 00:10



Description